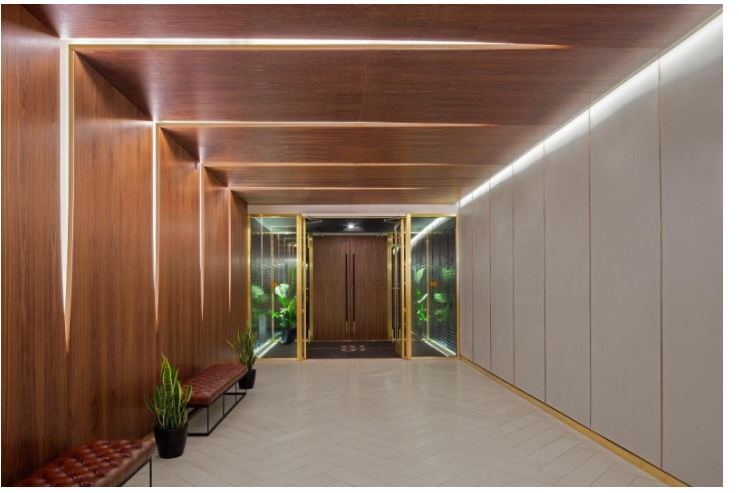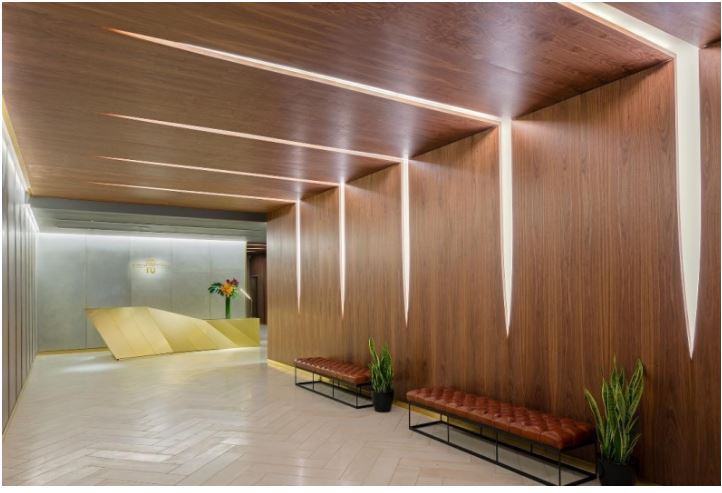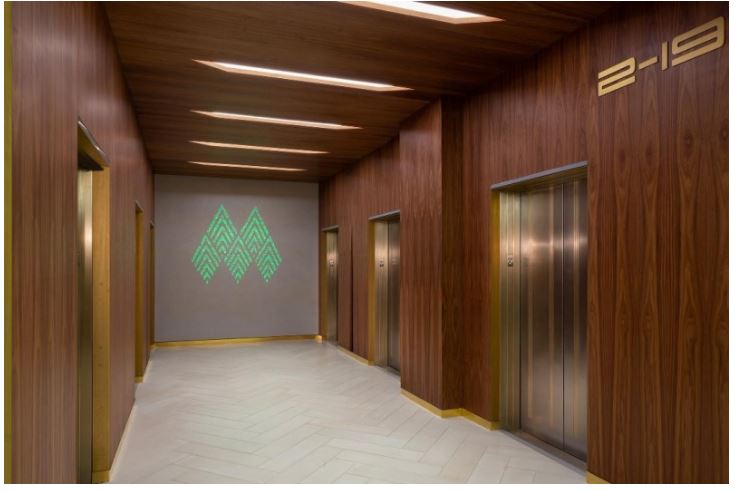Press
Marx Realty Unveils Reimagined Lobby as Firm Completes Hospitality-Infused Repositioning at 10 Grand Central

April 9, 2019
1930s Building Becomes Benchmark for Office Redesign with Hotel-Inspired Aesthetic Throughout Lobby, Amenities and Pre-built Suites

The projected artwork in the walnut wood-clad elevator lobbies at 10 Grand Central resemble the vines that climb the walls of the new Ivy Terrace on the building’s seventh floor.
Marx Realty, a New York-based owner, developer and manager of office, retail and multifamily property across the United States, unveiled the redesigned lobby at the newly rebranded 10 Grand Central office tower. The company previously announced the completion of a redesigned lounge, terrace, and conference space at the building as part of the $45 million repositioning of the 35-story Ely Jacques-Kahn designed building located at 155 E. 44th St.
The repositioning represents a distinct design disruption in the office sector with a hospitality-like appeal that includes details such as a signature scent, customizable mood music and video art installations throughout the building. The lobby and entry have been relocated to the building’s original 44th Street location, orienting the property towards Grand Central Terminal, as the original design intended. Classic, yet contemporary, concrete details combined with distinctive lighting, brushed brass accents, walnut wood walls create a sense of timeless sophistication. The design sensibility of the lobby is reminiscent of the world’s finest hotels and private clubs.

Tenants and guests at 10 Grand Central are greeted by a brushed brass reception desk that exudes a warm, hospitality-like vibe and acts as a focal point in the new lobby.
“The redesigned lobby fulfills our vision to transform the space at 10 Grand Central to an office experience unlike anything currently available in the New York City office market,” said Deitelzweig. “We have translated this repositioning strategy into a wildly successful hotel-meets-office package that sets a new standard and creates a space that embraces hospitality in a meaningful way. It’s a truly special atmosphere with a highly stylized look and feel that begins right at the front doors and transitions throughout the building while paying tribute to the building’s original design aesthetic.”
A striking beveled brushed brass reception desk stands as a dramatic focal point in the lobby and was crafted by renowned Brooklyn-based designer Yitzhak Weissman. Two video art installations depict vines in a nod to the ivy that climbs the walls of the terrace seven stories above and were conceived by Clare Brew, who’s work can be seen in New York at the Metropolitan Museum of Art. In addition to the remarkable lobby redesign, the entry-way features gloss black brickwork and oversized walnut doors attended by uniformed doormen.

The relocated building entry at 10 Grand Central has a contemporary hotel aesthetic with oversized walnut wood doors attended by a uniformed doorman.
“The unprecedented changes at 10 Grand Central are disrupting office design expectations for the real estate industry in terms of how these spaces should look,” added Deitelzweig. “Not surprisingly, the impactful and inviting redesign has resulted in over 130,000 square feet of new leases including some high-profile names in new media, finance and technology.”
Marx Realty recently delivered 7,500 square feet of seventh-floor amenity space, including a well-appointed lounge connected to an expansive terrace, and a conference facility anchored by a 36-seat Italian-designed table. The Lounge boasts a fully-equipped café with built-in appliances and ample seating including velvet banquettes with cushions fashioned in ‘Grand Central Green’, in a nod to the building’s proximity to Grand Central Terminal.
The Lounge seamlessly transitions to the Ivy Terrace via a wall of glass doors. The terrace includes spectacular city views, an inviting fire pit, and ivy-covered walls, reminiscent of a 1930s-era garden party. A conference space with a 36-seat table rounds out the amenity offering on the seventh floor.
A JLL team led by Howard Hersch, Sam Seiler, and Cynthia Wasserberger is handling the leasing effort. Asking rents in the building range from $72-97 per square foot.
About Marx Realty
Marx Realty is a division of Merchants National Properties (MNP). Founded in 1915, its current portfolio of properties includes over 4.3 million square feet of commercial office, retail and residential space as well as five mixed-use projects currently under development. Together, MNP and Marx Realty are vertically integrated and involved in all phases of real estate management, development, and leasing. The company’s assets comprise 67 properties in 17 states across the continental United States.
View the Full Article